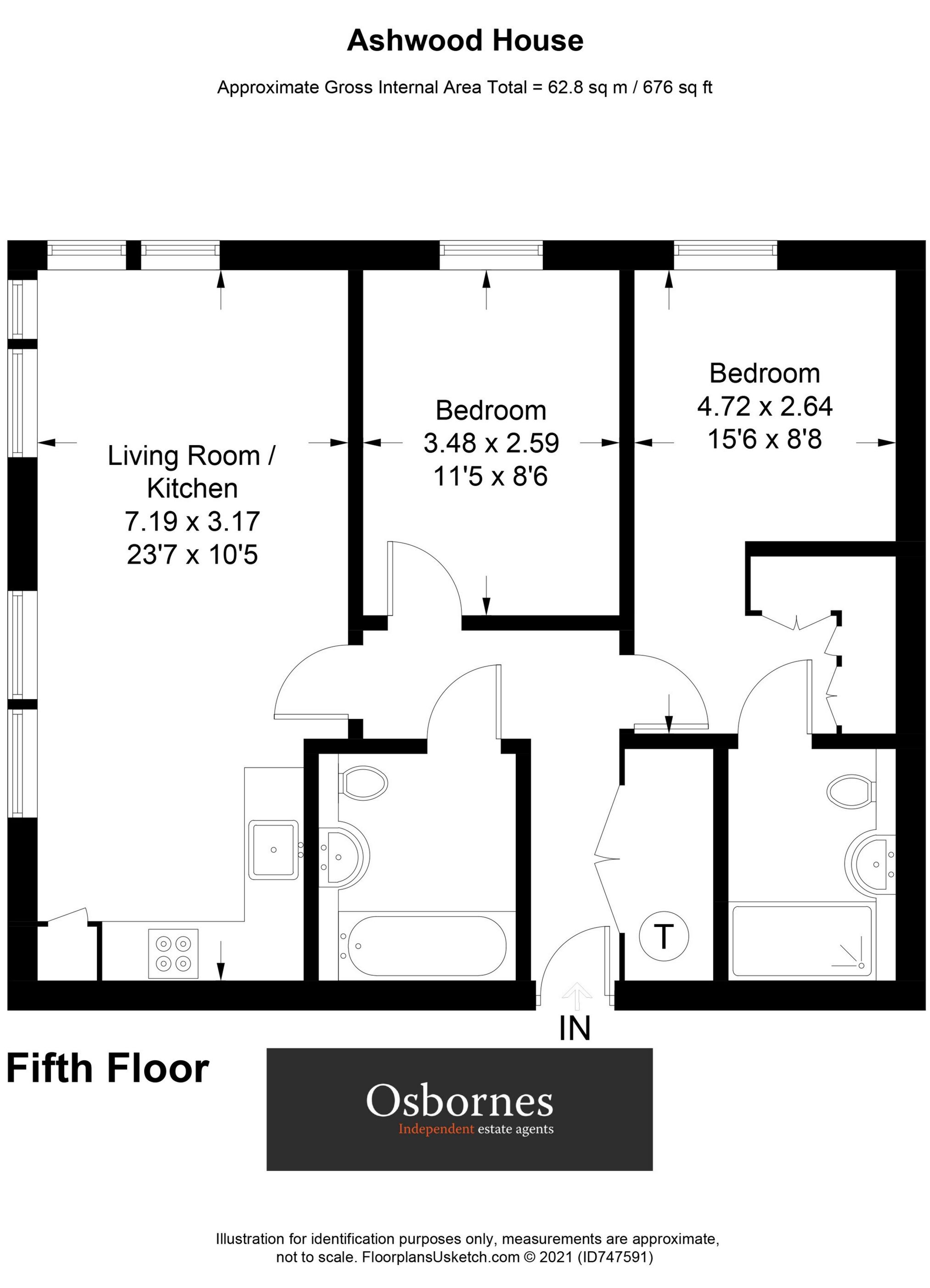
Pembroke Broadway, Camberley, Camberley, GU15 £275,000
2 Bedroom Apartment For Sale
Two Bedrooms
Contemporary fitted kitchen with integrated appliances, sleek cabinetry, and tiled splashbacks
Modern family bathroom & En-Suite with stylish tiling and chrome fittings
On-site gymnasium, Private cinema room, Dedicated business suite
Allocated space in the secure covered car park.
No Onward Chain
EPC Rating C
Leasehold
Osbornes Estate Agents are delighted to present this beautifully finished two-bedroom, two-bathroom apartment located on the fifth floor of Ashwood House, an exclusive Berkeley Homes development in the heart of Camberley. Offering approximately 676 sq. ft. of modern living space. At £414 per sq ft this apartment is below average pound per square foot for the area. The apartment features a bright and spacious open-plan living room and kitchen with floor-to-ceiling windows, providing far-reaching views and an abundance of natural light. The contemporary kitchen is fitted with sleek cabinetry and integrated appliances, while both bedrooms are generously sized, including a master with fitted wardrobes and en-suite shower room. A further stylish family bathroom completes the accommodation. The property also benefits from an external secure storage cupboard, an invaluable extra for safely storing bicycles, sports equipment, or other belongings without encroaching on your living space.
Residents of Ashwood House benefit from outstanding on-site facilities including a private gym, cinema room, and dedicated business suite - perfect for those who work from home. The development also provides secure underground parking. Situated just moments from Camberley town centre, The Atrium leisure complex, and Camberley train station, the property is ideally positioned for both local amenities and commuter links via the M3 and A30.
This apartment combines stylish design with exceptional convenience, making it an ideal home for first-time buyers, professionals, or investors alike.
EPC C - Council Tax Band C - Lease Remaining 139 Years - Service Charge £242pcm - Ground Rent £250
Lease details, service charges, ground rent, maintenance charges (where applicable), and council tax are given as a guide only and should be checked and confirmed by your Solicitor prior to exchange of contracts.
IMPORTANT NOTICE
Descriptions of the property are subjective and are used in good faith as an opinion and NOT as a statement of fact. Please make further specific enquires to ensure that our descriptions are likely to match any expectations you may have of the property. We have not tested any services, systems or appliances at this property. We strongly recommend that all the information we provide be verified by you on inspection, and by your Surveyor and Conveyancer.






















