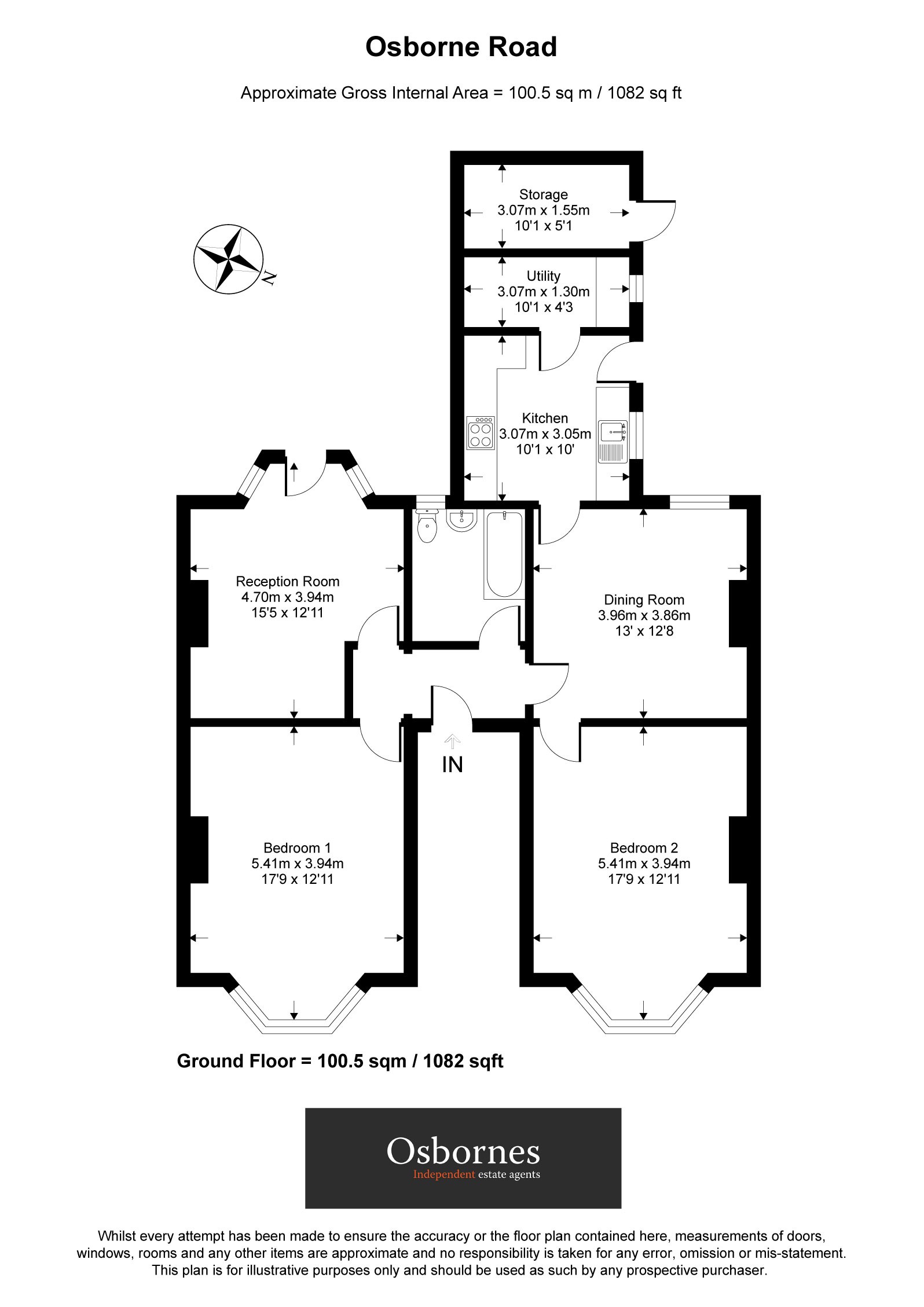Osborne Road, Farnborough, Farnborough, GU14
Sold STC - £325,000
Osbornes are delighted to offer to the market this substantial ground floor Victorian conversion apartment, situated in one of South Farnborough’s most sought-after tree-lined roads. Boasting over 1,080 sq. ft of accommodation, this elegant home blends period charm with practical living, and benefits from its own private garden and off-road parking.
Internally, the property offers two impressive double bedrooms, each featuring bay windows and period fireplaces. The spacious reception room is filled with natural light and character, while the separate dining room provides a versatile second living space with French doors leading directly to the garden.
The modern kitchen, utility and storage areas provide excellent functionality, while the bathroom is finished in a white suite with shower over bath. High ceilings, sash-style windows, picture rails and original fireplaces are present throughout, enhancing the Victorian character.
Outside, the property enjoys a private, low-maintenance garden ideal for entertaining, along with brick-built outbuildings providing additional storage. The rear of the property offers off-street parking, a rare benefit for this style of home.
Located in the heart of South Farnborough, the property is perfectly placed for local shops, parks and restaurants, while being within easy reach of Farnborough Main station for fast services to London Waterloo. Families will also appreciate the catchment for highly regarded local schools.
EPC Band: D | Council Tax Band: B | Ground Rent/Service Charge £600 per annum | Lease Start Dat 1st October 1983 for 999 Years
Lease details, service charges, ground rent, maintenance charges (where applicable), and council tax are given as a guide only and should be checked and confirmed by your Solicitor prior to exchange of contracts.

IMPORTANT NOTICE
Descriptions of the property are subjective and are used in good faith as an opinion and NOT as a statement of fact. Please make further specific enquires to ensure that our descriptions are likely to match any expectations you may have of the property. We have not tested any services, systems or appliances at this property. We strongly recommend that all the information we provide be verified by you on inspection, and by your Surveyor and Conveyancer.











