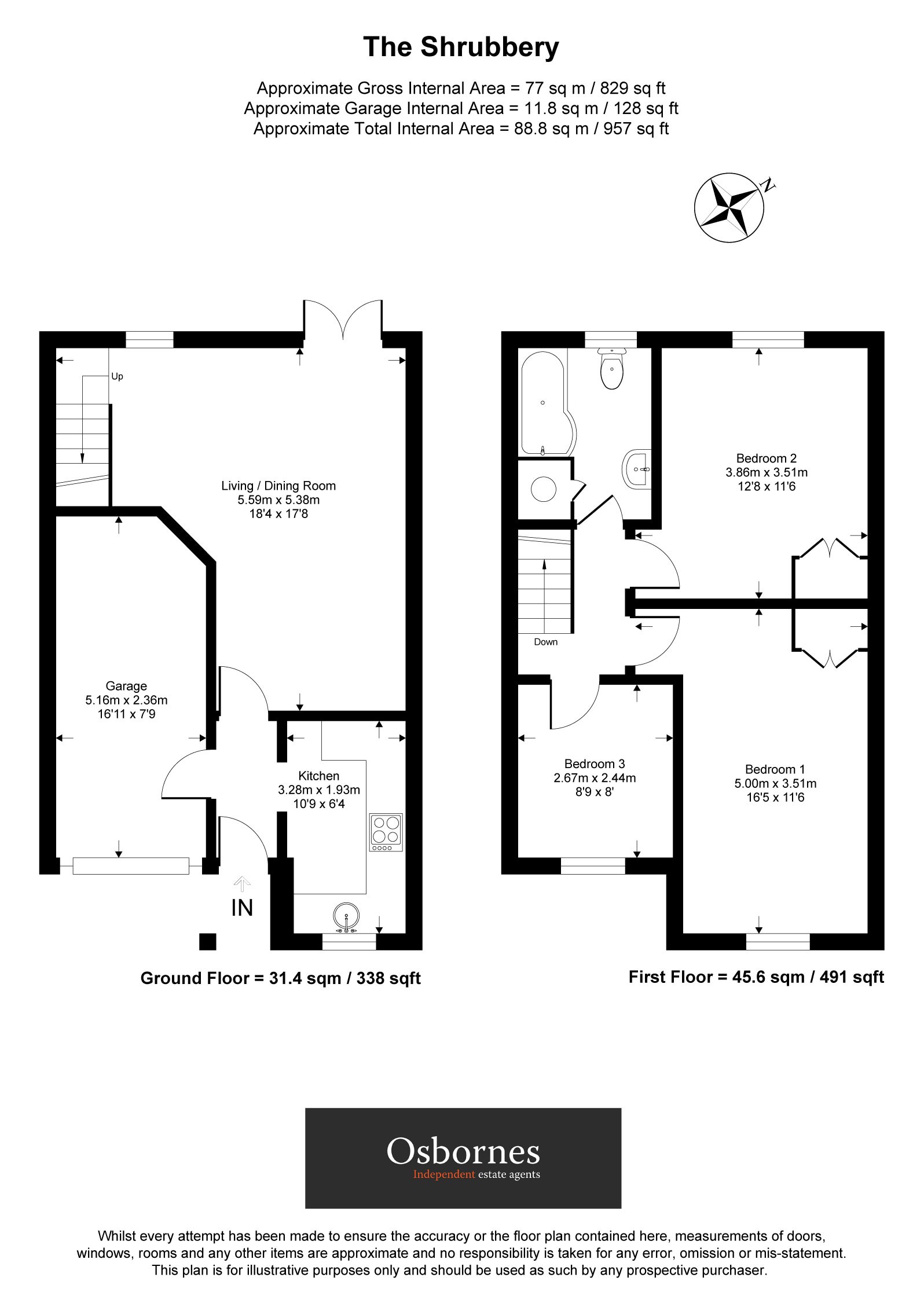The Shrubbery, Farnborough, Farnborough, GU14
Sold STC - £425,000
This beautifully presented three-bedroom semi-detached home offers modern interiors and a spacious layout, making it an ideal choice for families or professionals. Situated in a sought-after residential area, the property features a well-maintained frontage with a private driveway and garage, providing ample parking. Inside, the home boasts a stylish and contemporary kitchen with sleek white cabinetry and quartz worktops, turquoise subway tiles, and high-end appliances, creating a perfect space for cooking and entertaining.
The open-plan living and dining area is bright and inviting, with neutral tones and contemporary décor. French doors lead directly to the private rear garden, seamlessly blending indoor and outdoor living. The garden itself is well-maintained, featuring a combination of decking, lawn, and patio areas, perfect for relaxing or entertaining guests.
Upstairs, the property offers three well-proportioned bedrooms, including a generously sized master bedroom with a stylish feature wall, a second double bedroom with fitted storage, and a versatile third bedroom that can be used as a home office or guest room. The modern family bathroom is finished with elegant tiling and features a full-sized bath with an overhead shower.
Enjoying a private position within a sought after cul de sac on the popular Southwood development. This property is conveniently located for access to the M3 via junction 4a as well as a number of other local amenities including the Nuffield Fitness and Wellness Centre, Farnborough IQ business centre and TAG Farnborough Airport. There are a number of excellent local schools to choose from including Southwood Infants School, Tower Hill Primary School, Parsonage Farm Nursery and Infant School, and Manor Junior School.
EPC Band: D Council Tax Band: D

IMPORTANT NOTICE
Descriptions of the property are subjective and are used in good faith as an opinion and NOT as a statement of fact. Please make further specific enquires to ensure that our descriptions are likely to match any expectations you may have of the property. We have not tested any services, systems or appliances at this property. We strongly recommend that all the information we provide be verified by you on inspection, and by your Surveyor and Conveyancer.











