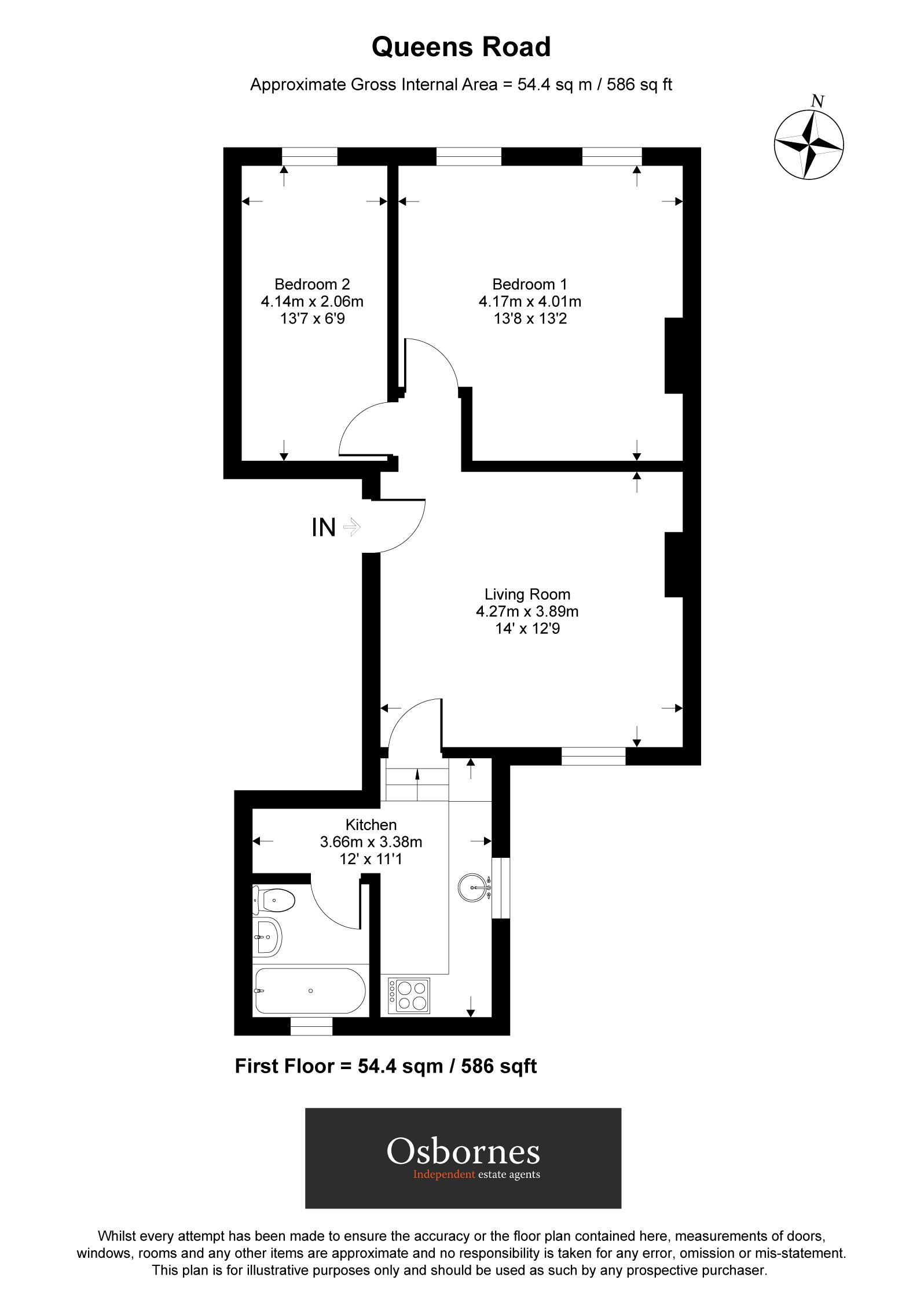Queens Road, Farnborough, Farnborough, GU14
For Sale - £175,000
SHORT LEASE of 59 YEARS REMAINING. Located within a characterful period building, This apartment is a spacious and well-presented two-bedroom first-floor apartment, ideally positioned close to North Camp Village and Farnborough town centre with the mainline train station.
The property offers a bright and airy living room with a large window, providing excellent natural light and a welcoming atmosphere. The kitchen is fitted with a range of white gloss units, contrasting worktops, and some integrated appliances, creating a practical and stylish cooking space.
The bathroom is finished with contemporary tiling and features a white suite including a panel-enclosed bath with shower over, wash basin, and WC.
There are two generous double bedrooms, both offering neutral décor and space for bedroom furniture. The property also benefits from gas central heating and double glazing throughout, ensuring comfort and energy efficiency.
Outside, the property enjoys access to a parking area at the rear (not allocated). The building itself is an attractive red-brick Victorian-style terrace, shaded by mature trees, adding to its charm and kerb appeal.
The property presents an ideal opportunity for investors seeking a well-located home close to excellent transport links, with Farnborough Main station offering direct services to London Waterloo.
Council Tax Band: B - EPC Band: C - Lease 59 years - Service Charge £TBC per month - Ground Rent £TBC per annum.
Lease details, service charges, ground rent, maintenance charges (where applicable), and council tax are given as a guide only and should be checked and confirmed by your Solicitor prior to exchange of contracts.

IMPORTANT NOTICE
Descriptions of the property are subjective and are used in good faith as an opinion and NOT as a statement of fact. Please make further specific enquires to ensure that our descriptions are likely to match any expectations you may have of the property. We have not tested any services, systems or appliances at this property. We strongly recommend that all the information we provide be verified by you on inspection, and by your Surveyor and Conveyancer.







