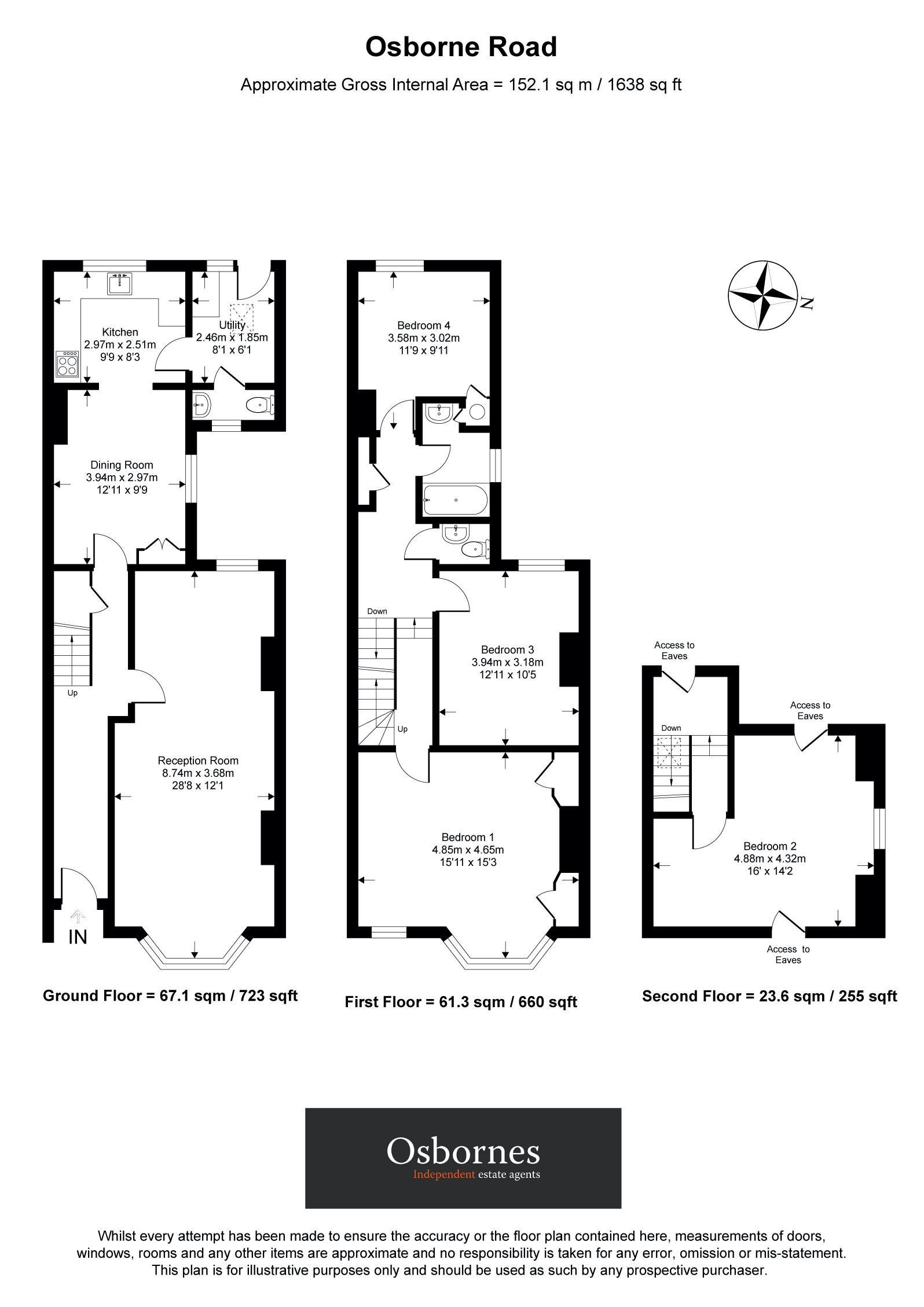Osborne Road, Farnborough, Farnborough, GU14
Sold STC - £485,000
Situated in the popular South Farnborough conservation area, this impressive four-bedroom semi-detached Victorian home offers a wealth of period charm and an exciting opportunity for renovation. With its striking red-brick façade, elegant bay windows, and ornate detailing, the property boasts a timeless appeal that will captivate those with an appreciation for classic architecture.
Inside, the home features generously sized rooms, high ceilings, and an abundance of natural light. The two spacious reception rooms provide flexible living areas, perfect for entertaining or creating a cozy retreat. The kitchen and adjoining dining area offer ample space and potential for modernisation, allowing new owners to design a stylish and functional heart of the home. The property further benefits from a utility room and downstairs cloakroom. Throughout the property, original fireplaces, sash windows, and decorative coving enhance its character, making it a rare find in today's market.
Upstairs, the four well-proportioned bedrooms offer comfortable living space, with each room retaining unique period features. The home also benefits from a private rear garden, a peaceful outdoor haven featuring mature trees, shrubs, and a mix of lawn and patio areas, perfect for relaxing or entertaining in the warmer months. The property also has gates side access.
While the property requires modernisation, it presents a fantastic opportunity for buyers looking to restore a classic home to its former glory and add significant value. Located opposite Osborne Park, within walking distance of local amenities, reputable schools, and excellent transport links, this home is ideal for families, investors, or those seeking a rewarding renovation project.
Don't miss the chance to make this stunning period home your own. No onward chain.
Council Tax Band: C EPC Band: E

IMPORTANT NOTICE
Descriptions of the property are subjective and are used in good faith as an opinion and NOT as a statement of fact. Please make further specific enquires to ensure that our descriptions are likely to match any expectations you may have of the property. We have not tested any services, systems or appliances at this property. We strongly recommend that all the information we provide be verified by you on inspection, and by your Surveyor and Conveyancer.













