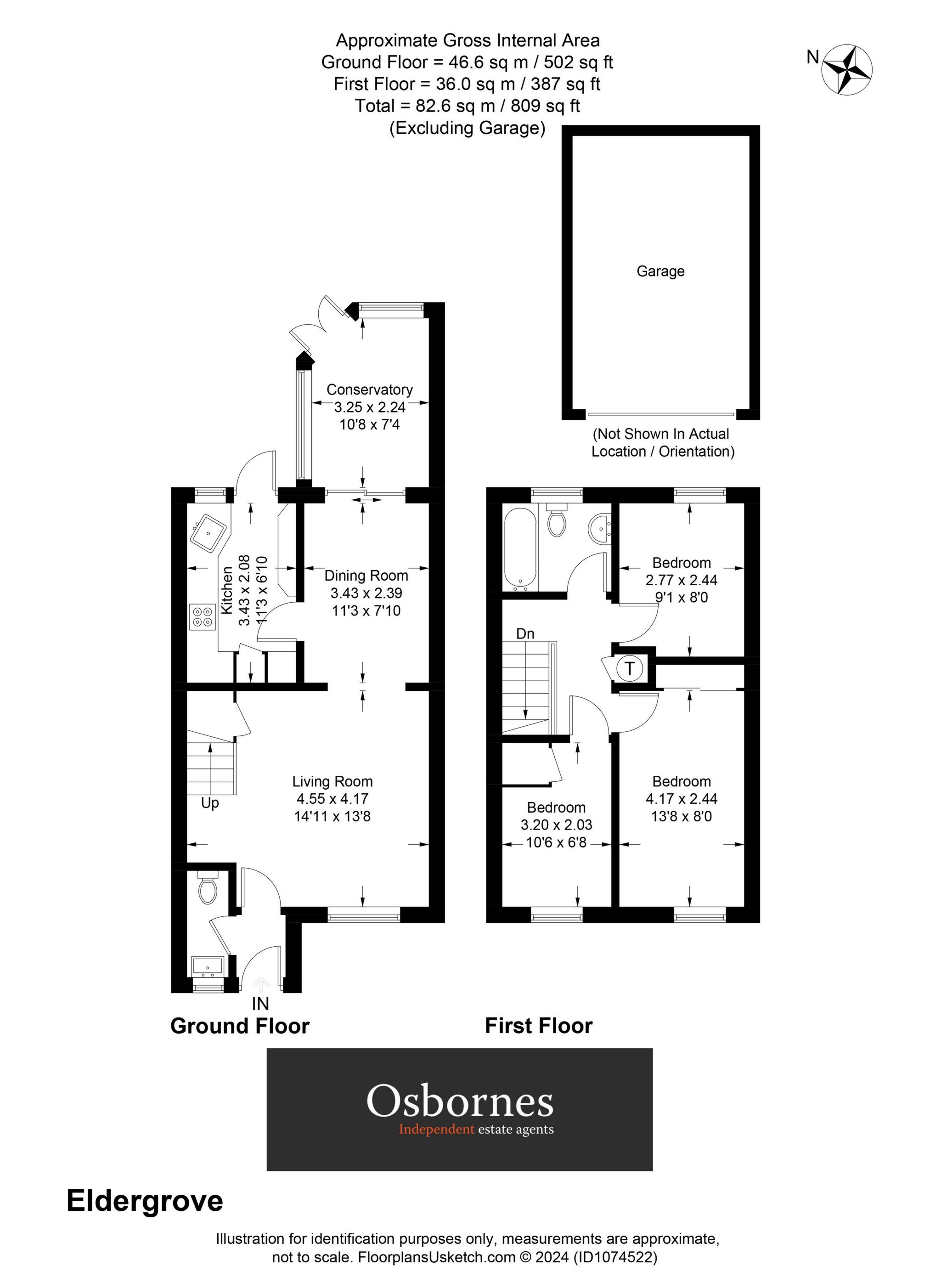Eldergrove, Farnborough, Farnborough, GU14
Sold STC - £425,000
Located in the desirable Sycamore Park area, we are delighted to present this beautifully maintained three-bedroom semi-detached house. Boasting two reception rooms and a conservatory, the property includes a downstairs cloakroom, garage, and parking for two vehicles. Situated within the catchment areas for South Farnborough Junior and Infant schools, and conveniently close to major road and rail links.
Upon entering the property, you'll immediately notice the immaculate presentation that extends throughout. The entrance porch provides access to the inviting living room and downstairs cloakroom. The living room is bright and spacious, featuring stairs to the first floor and ample space for sofas and additional furniture. This flows into the dining room, which opens into the conservatory and kitchen. The kitchen is equipped with a range of eye-level and base units, integrated oven, hob, and space for a fridge/freezer and washing machine, with a door leading to the rear garden. The conservatory offers a dual aspect and access to the rear garden.
Upstairs, a landing with an airing cupboard and loft access (reboarded in 2022) leads to the bedrooms and bathroom. Two of the bedrooms are generously sized doubles, with the master benefiting from fitted wardrobes, while the third bedroom is a comfortable single with a storage cupboard. The bathroom features a three-piece suite with a WC, sink, bath, tiled walls, and a window.
Outside, the rear garden features an initial patio area leading to a well-maintained lawn, enclosed by fencing. A side path with a gate provides access to the front of the property where the garage and parking spaces are located.
Additional recent improvements include new carpets fitted in the lounge, stairs, landing, and all three bedrooms in 2022. With its numerous advantages and sought-after location, early viewing is highly recommended to avoid disappointment.
Council Tax Band: D
EPC Band: D

IMPORTANT NOTICE
Descriptions of the property are subjective and are used in good faith as an opinion and NOT as a statement of fact. Please make further specific enquires to ensure that our descriptions are likely to match any expectations you may have of the property. We have not tested any services, systems or appliances at this property. We strongly recommend that all the information we provide be verified by you on inspection, and by your Surveyor and Conveyancer.















