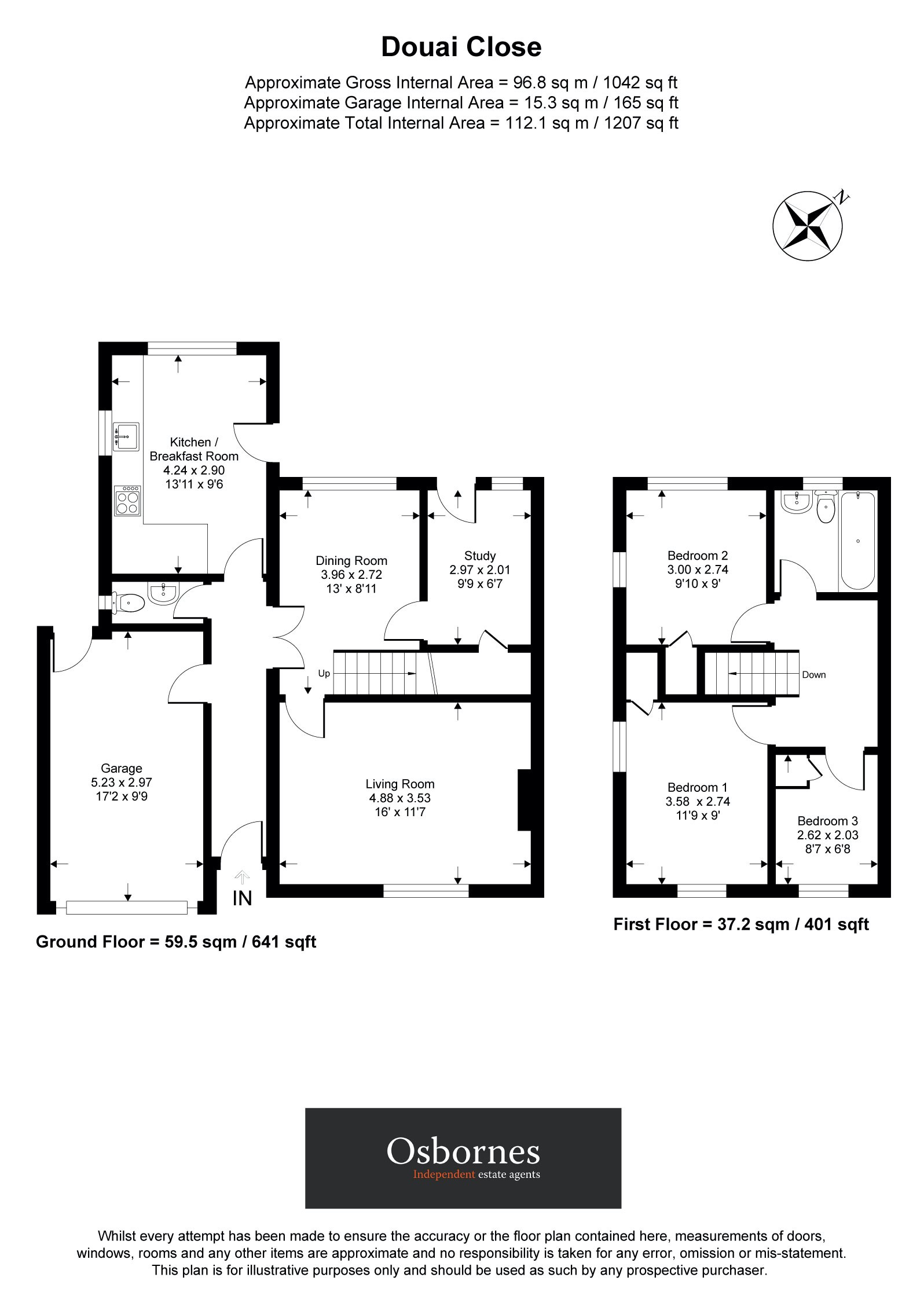Douai Close, Farnborough, Farnborough, GU14
Sold STC - £425,000
Osbornes Estate Agents are delighted to present this charming three-bedroom semi-detached home which requires some refurbishment after being in the same family for over 30 years. Nestled in a quiet cul-de-sac in Farnborough, this End of Chain property offers a perfect blend of convenience and tranquillity, this spacious property boasts generous living areas, a level garden with breathtaking rear views over open fields and St Michael's Abbey.
The ground floor features a bright and airy living room with a feature fireplace and large windows that allow natural light to flood the space. Adjacent to the lounge is a separate dining room, ideal for entertaining, with views overlooking the rear garden. With study located off the dining room and door onto the rear garden. The well-sized kitchen provides ample storage and workspace, with enough room for a breakfast table, making it a great space for casual dining.
Upstairs, the property offers three well-proportioned bedrooms, each benefiting from natural light and built-in storage options. The family bathroom features a classic suite, including a bathtub with shower fittings and support rails for convenience.
Outside, the beautifully maintained rear garden is a standout feature, offering a generous lawn and views over open fields, creating a serene and private outdoor space. To the front, the property benefits from a driveway and a private garage, providing off-street parking and additional storage.
Located in a desirable and peaceful setting, this home is within easy reach of local amenities, schools, and transport links, making it a fantastic opportunity for buyers looking to put their own stamp on a property in a sought-after area. Early viewing is highly recommended. For more information or to arrange a viewing, please contact Osbornes Estate Agents Farnborough today.
Council Tax Band D £2110pa - EPC D

IMPORTANT NOTICE
Descriptions of the property are subjective and are used in good faith as an opinion and NOT as a statement of fact. Please make further specific enquires to ensure that our descriptions are likely to match any expectations you may have of the property. We have not tested any services, systems or appliances at this property. We strongly recommend that all the information we provide be verified by you on inspection, and by your Surveyor and Conveyancer.














