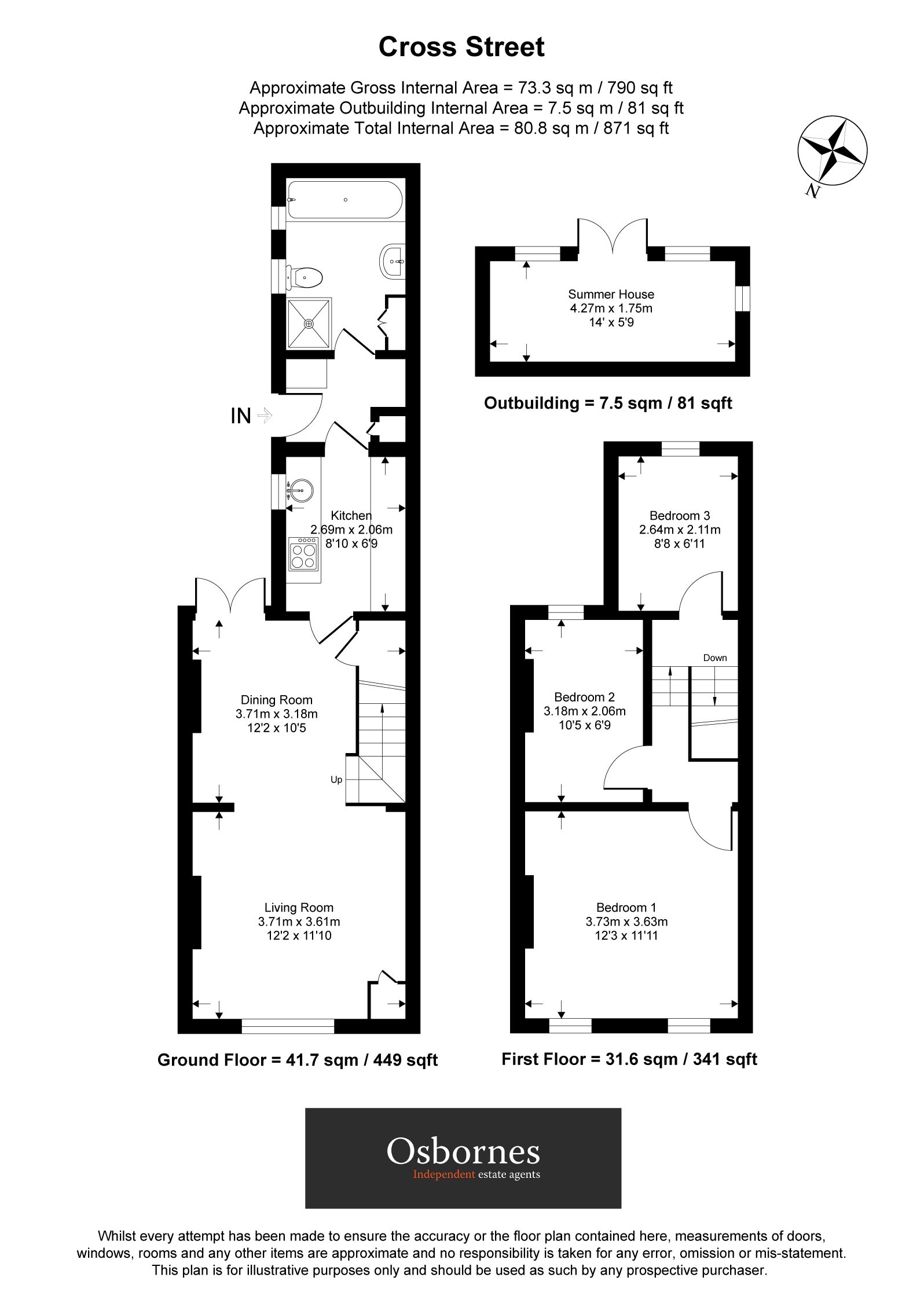Cross Street, Farnborough, Farnborough, GU14
For Sale - £435,000
OFFERS INVITED - A charming three-bedroom home with garden studio in South Farnborough. A beautifully presented three-bedroom period home that perfectly balances character with modern convenience. Situated in a sought-after location, this delightful property offers versatile living spaces, stylish interiors, and a home office studio with power, making it ideal for families, professionals, or those seeking a flexible work-from-home setup.
Upon entering, you are greeted by a bright and airy open-plan living and dining area, featuring elegant décor, a charming feature fireplace, and ample space for entertaining. The adjoining kitchen is well-equipped with classic cabinetry, tiled splashbacks, and modern appliances, providing both functionality and a warm, inviting atmosphere. Upstairs, the three well-proportioned bedrooms offer comfort and style, each thoughtfully decorated to create a relaxing retreat. The spacious family bathroom boasts traditional fittings, ample natural light, and a large mirror that enhances the sense of space.
Outside, the beautifully maintained garden with gated access onto Osborne Park provides a private oasis, complete with a patio area, mature greenery, and a charming pathway leading to the home office studio. This versatile outbuilding, fitted with power, is perfect for remote working, a creative studio, or even a home gym. Additionally, the property benefits from off-road parking.
Located in a popular residential area, this home is within easy reach of local amenities, excellent schools, and convenient transport links to Farnborough town centre and beyond. With its combination of period charm and contemporary comfort, this is a fantastic opportunity for those looking for a stylish and functional home in a prime location.
Council Tax Band: C EPC Band: F

IMPORTANT NOTICE
Descriptions of the property are subjective and are used in good faith as an opinion and NOT as a statement of fact. Please make further specific enquires to ensure that our descriptions are likely to match any expectations you may have of the property. We have not tested any services, systems or appliances at this property. We strongly recommend that all the information we provide be verified by you on inspection, and by your Surveyor and Conveyancer.


















