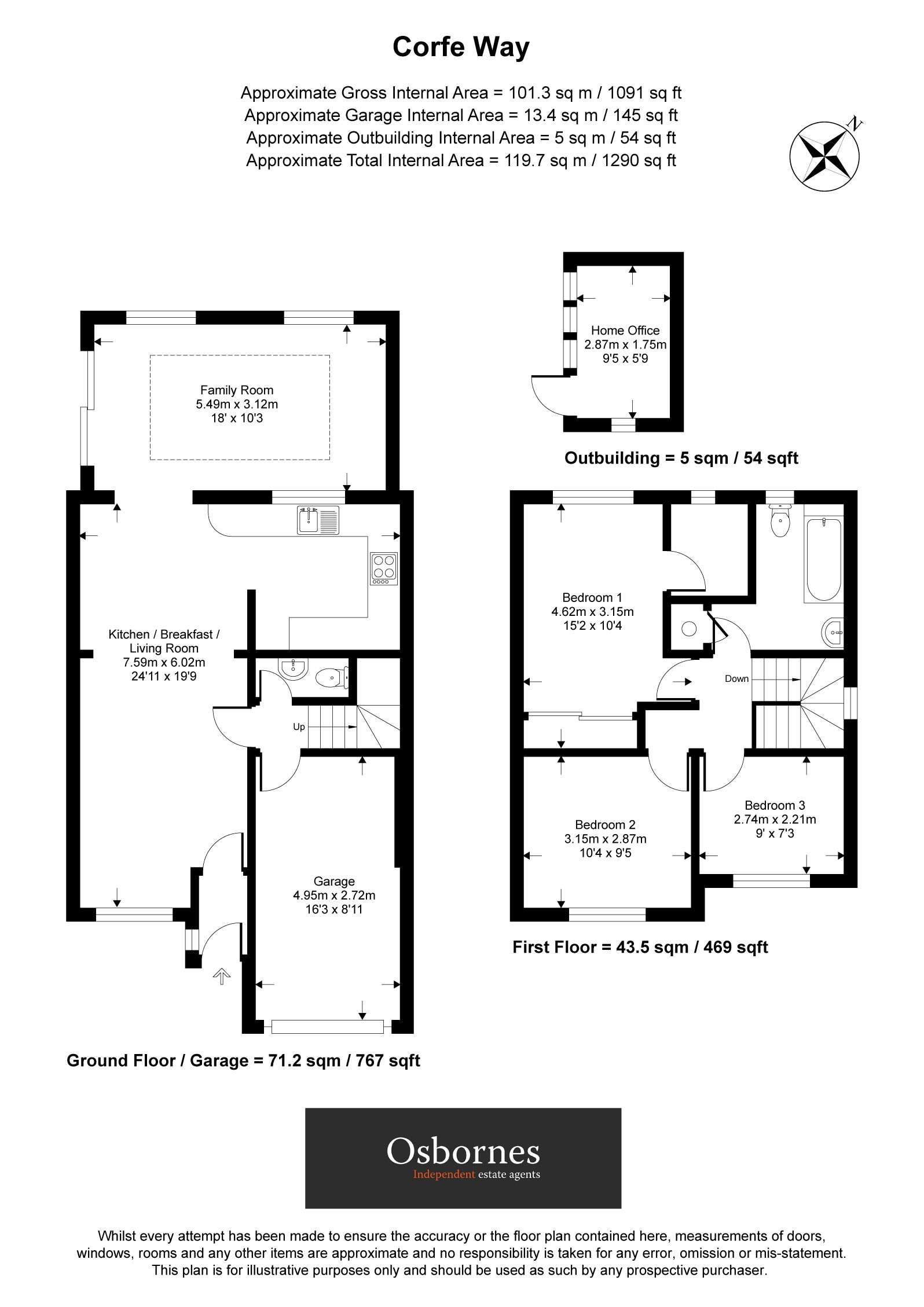Corfe Way, Farnborough, Farnborough, GU14
For Sale - £525,000
Set in the popular Sycamore Park development is this smart three-bedroom detached home that has been extended and opened up to suit modern family life. A welcoming hall flows into a full-length open-plan kitchen, dining and living area fitted with contemporary shaker cabinetry and warm woodblock worktops, with excellent preparation space around the gas hob and oven. Beyond this, a superb family room forms the heart of the house; flooded with natural light from a large lantern roof and dual-aspect windows, it creates an easy, sociable space for everyday living and entertaining with views over the garden. There is also a downstairs cloakroom for convenience
Upstairs there are three well-proportioned bedrooms, including a generous main bedroom with walk in wardrobe (previously an en-suite with all pipework in place to convert back with ease) a further double and a comfortable single/child’s room. The stylish family bathroom has metro tiling, patterned flooring and a crittall-style shower screen over the bath, complemented by a modern vanity unit.
Outside, the rear garden is arranged for low-maintenance enjoyment with a broad patio, level lawn and raised planters, all enclosed by modern fencing with side access. A contemporary garden room—currently used as a home office/gym—provides quiet, flexible workspace away from the main house. To the front there is driveway parking and an integral garage for storage. Corfe Way is well placed for local schools, parks and everyday amenities, with convenient access to Farnborough Main station and major routes including the M3 and A331—making this a turn-key home with excellent everyday convenience.
EPC Band: C Council Tax Band: D

IMPORTANT NOTICE
Descriptions of the property are subjective and are used in good faith as an opinion and NOT as a statement of fact. Please make further specific enquires to ensure that our descriptions are likely to match any expectations you may have of the property. We have not tested any services, systems or appliances at this property. We strongly recommend that all the information we provide be verified by you on inspection, and by your Surveyor and Conveyancer.













