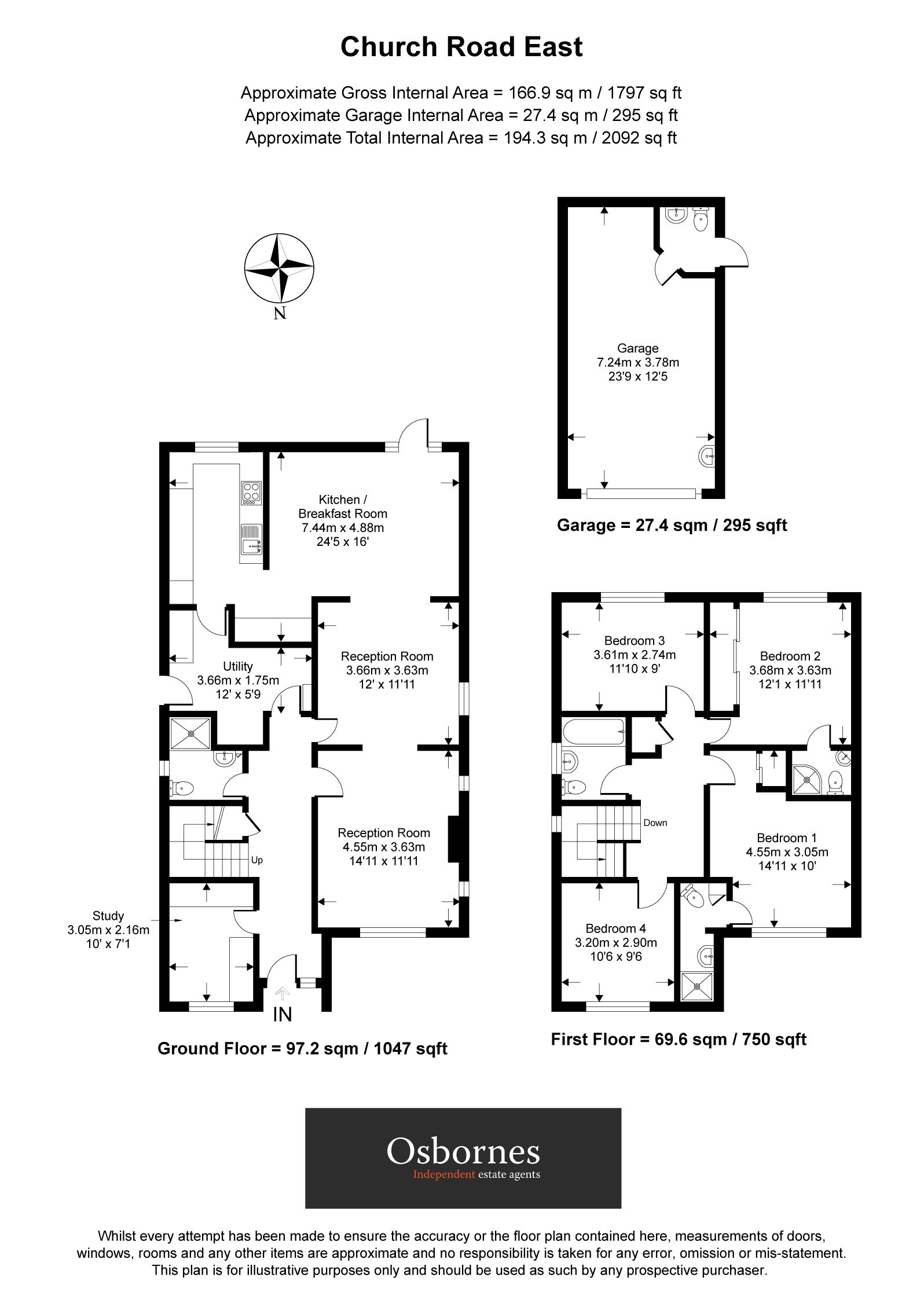Church Road East, Farnborough, Farnborough, GU14
For Sale - £950,000
Set on a prized, tree-lined road in South Farnborough, is this elegant tile hung four-bedroom , three-bathroom detached home offering c.2,092 sq ft in total (including garage) and a superb large rear garden. A deep frontage with ample parking sets the tone, leading to a welcoming hall, two refined reception rooms and a separate study. To the rear, the heart of the home unfolds as a stylish kitchen/breakfast room with sleek Shaker cabinetry and marble effect worktops, flowing into a light, open dining/family space—perfect for everyday living and entertaining—supported by a utility and modern downstairs shower room.
Upstairs, generous bedroom accommodation includes a calm principal suite with en-suite shower room and fitted wardrobes, a second double with its own en-suite and fitted wardrobes, two further bedrooms and a contemporary family bathroom. Outside, the large, level garden features broad terraces and an expanse of lawn framed by mature trees, while a long detached garage provides excellent storage and hobby space.
Moments from North Camp’s independent cafés and shops, highly regarded schools and fast links to London (Farnborough Mainline ~35 mins), this is a turnkey family home in a prestigious location—combining space, style and convenience in equal measure.
Located on the fringes of Farnborough Park, set in an ideal location for the commuter with excellent bus routes, rail, road and general transport networks; Farnborough mainline station will take you into London Waterloo in under 40 minutes and there is access to the M3 bringing Farnham, Fleet, Basingstoke and Camberley within easy reach.
EPC Band: D Council Tax Band: E

IMPORTANT NOTICE
Descriptions of the property are subjective and are used in good faith as an opinion and NOT as a statement of fact. Please make further specific enquires to ensure that our descriptions are likely to match any expectations you may have of the property. We have not tested any services, systems or appliances at this property. We strongly recommend that all the information we provide be verified by you on inspection, and by your Surveyor and Conveyancer.




















