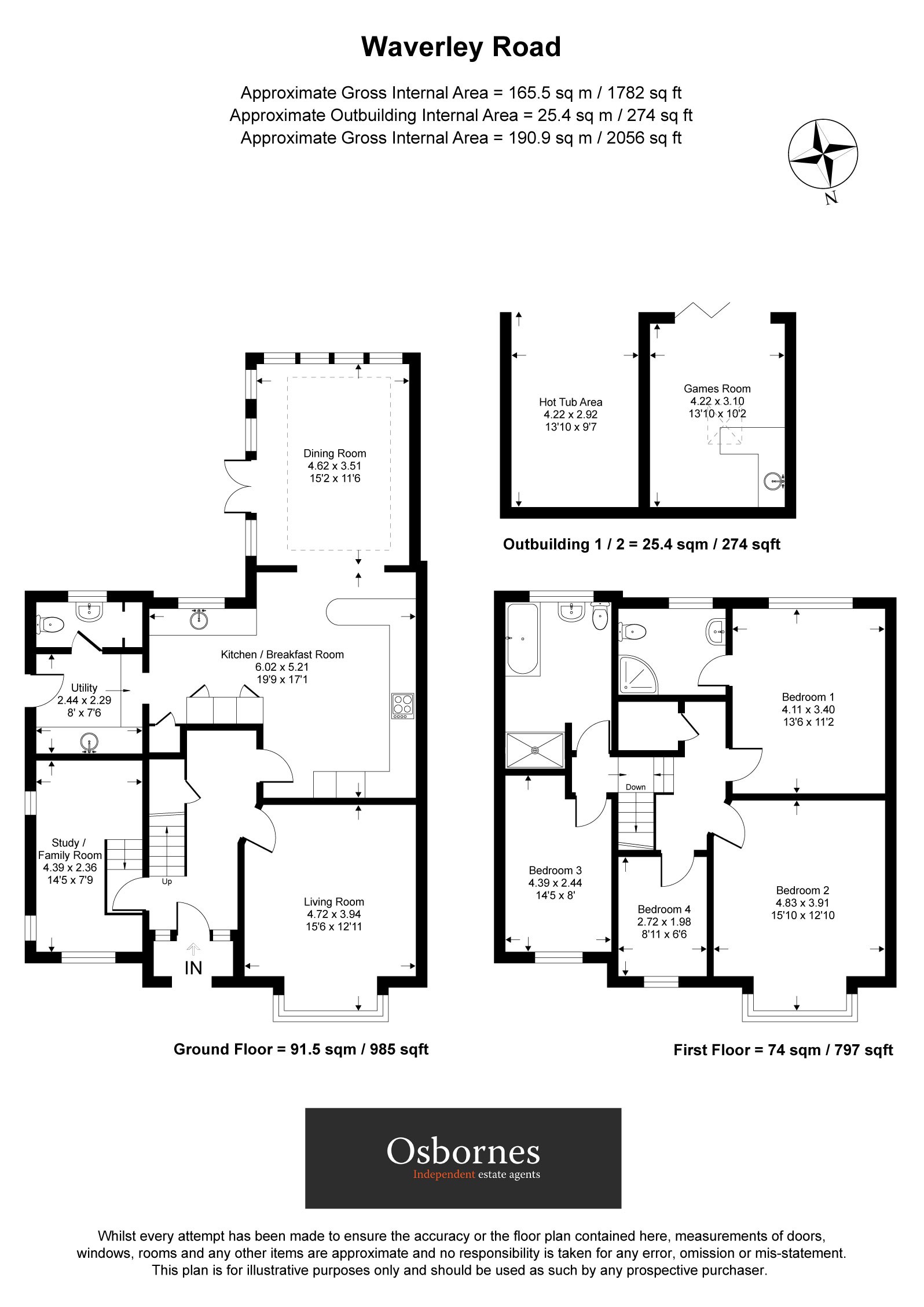Waverley Road, Farnborough, Farnborough, GU14
For Sale - £750,000
Positioned on a sought-after corner plot in South Farnborough, this substantial and beautifully presented detached family home offers over 2,050 sq ft of versatile living space, including a stylish garden room and exceptional entertaining areas.
The property blends traditional charm with contemporary finishes, featuring a bay-fronted living room with fireplace, a dedicated study/family room, and a stunning full-width rear extension. The heart of the home is a large, light-filled kitchen/dining/living space boasting sleek cabinetry, central island, quartz worktops, and a skylit dining area framed by large patio doors opening onto the patio and garden beyond.
A separate utility room, downstairs WC, and excellent storage complete the ground floor.
Upstairs, the home offers four double bedrooms and a well-appointed family bathroom, plus an en suite shower room to the principal bedroom. Each room is well-proportioned, with large windows allowing natural light throughout.
Outside, the south-west facing rear garden has been thoughtfully landscaped for both relaxation and entertaining, with multiple seating areas, raised beds, and feature planting. A key highlight is the detached garden room/bar with bi-fold doors, modern finishes, feature lighting, a skylight, and its own seating area—ideal for hosting, hobbies, or home working. A further timber outbuilding offers useful storage or workshop space.
To the front, a block-paved driveway provides parking for several vehicles.
Situated in a sought-after tree-lined road, this property offers an ideal location for commuters, with excellent bus routes, rail, road, and general transport networks. Farnborough mainline station ensures swift access to London Waterloo in under 40 minutes, while the nearby M3 facilitates easy reach to Farnham, Fleet, Basingstoke, and Camberley.
EPC Band: C Council Tax Band: F - £3196

IMPORTANT NOTICE
Descriptions of the property are subjective and are used in good faith as an opinion and NOT as a statement of fact. Please make further specific enquires to ensure that our descriptions are likely to match any expectations you may have of the property. We have not tested any services, systems or appliances at this property. We strongly recommend that all the information we provide be verified by you on inspection, and by your Surveyor and Conveyancer.



















