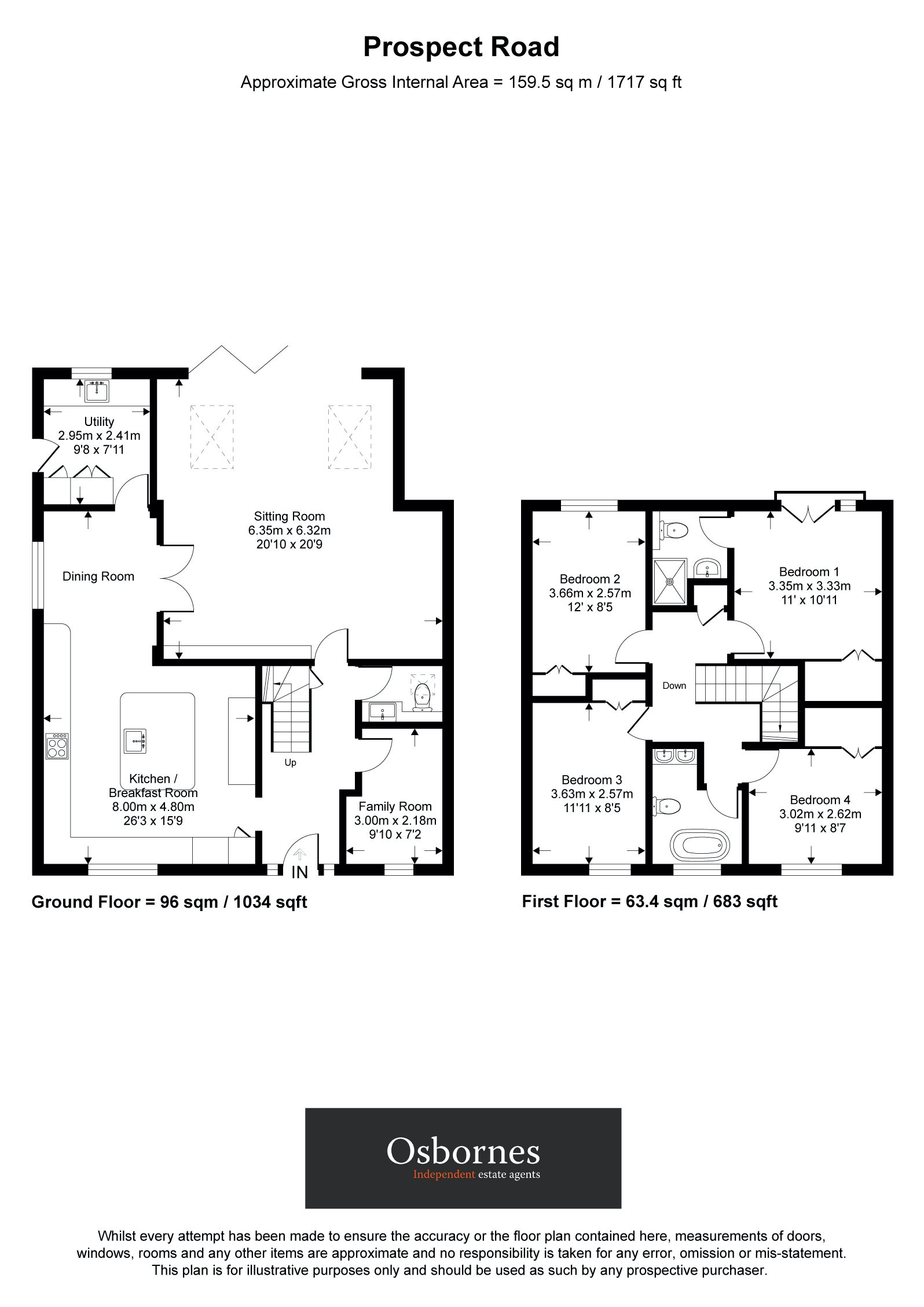Prospect Road, Farnborough, Farnborough, GU14
Sold STC - £825,000
A striking four-bedroom detached family home that has been meticulously renovated to offer high-end contemporary living with superb attention to detail. Positioned behind secure electric gates with generous driveway parking, this home immediately impresses with its sharp modern exterior, landscaped frontage, and inviting kerb appeal.
The ground floor which is underfloor heated throughout is centred around an exceptional luxury open-plan kitchen, dining, and family space, finished with sleek granite worktops, elegant marble-effect tiled flooring, a feature central island with breakfast bar, and luxury fittings throughout—including under-cabinet lighting, integrated wine fridge, and brass hardware. A spacious sitting room spans the rear of the house, flooded with light via skylights and wide-format bi-fold doors opening directly onto the raised patio terrace and south-facing garden, creating seamless indoor-outdoor living. There is also a separate reception room ideal as a home office or snug, a utility room, and a guest WC.
Upstairs, the layout is just as impressive, with four beautifully styled bedrooms and two luxurious bathrooms. The principal bedroom includes a bespoke feature headboard, contemporary wall lighting, and French doors opening to a Juliet balcony overlooking the garden. The en-suite is stylishly appointed with modern fixtures, while the family bathroom features a freestanding bath, brushed gold fittings, and full porcelain tiling. Each additional bedroom is generously sized and finished to a high standard, with plush carpets and built-in wardrobes.
The landscaped rear garden is ideal for families and entertaining, with a large modern patio, barbecue area, level lawn, and raised planting beds for privacy and greenery. An aerial perspective highlights the generous plot, which is both secure and private—ideal for children to play safely.With approximately 1,717 sq ft of living space (as per floor plan), air conditioning, premium materials, and a turnkey finish throughout, this is a rare opportunity to acquire a standout home in a prime Farnborough location—within easy reach of reputable schools, local parks, and transport links to London and surrounding areas.
Council Tax Band: E EPC Band: E

IMPORTANT NOTICE
Descriptions of the property are subjective and are used in good faith as an opinion and NOT as a statement of fact. Please make further specific enquires to ensure that our descriptions are likely to match any expectations you may have of the property. We have not tested any services, systems or appliances at this property. We strongly recommend that all the information we provide be verified by you on inspection, and by your Surveyor and Conveyancer.





















