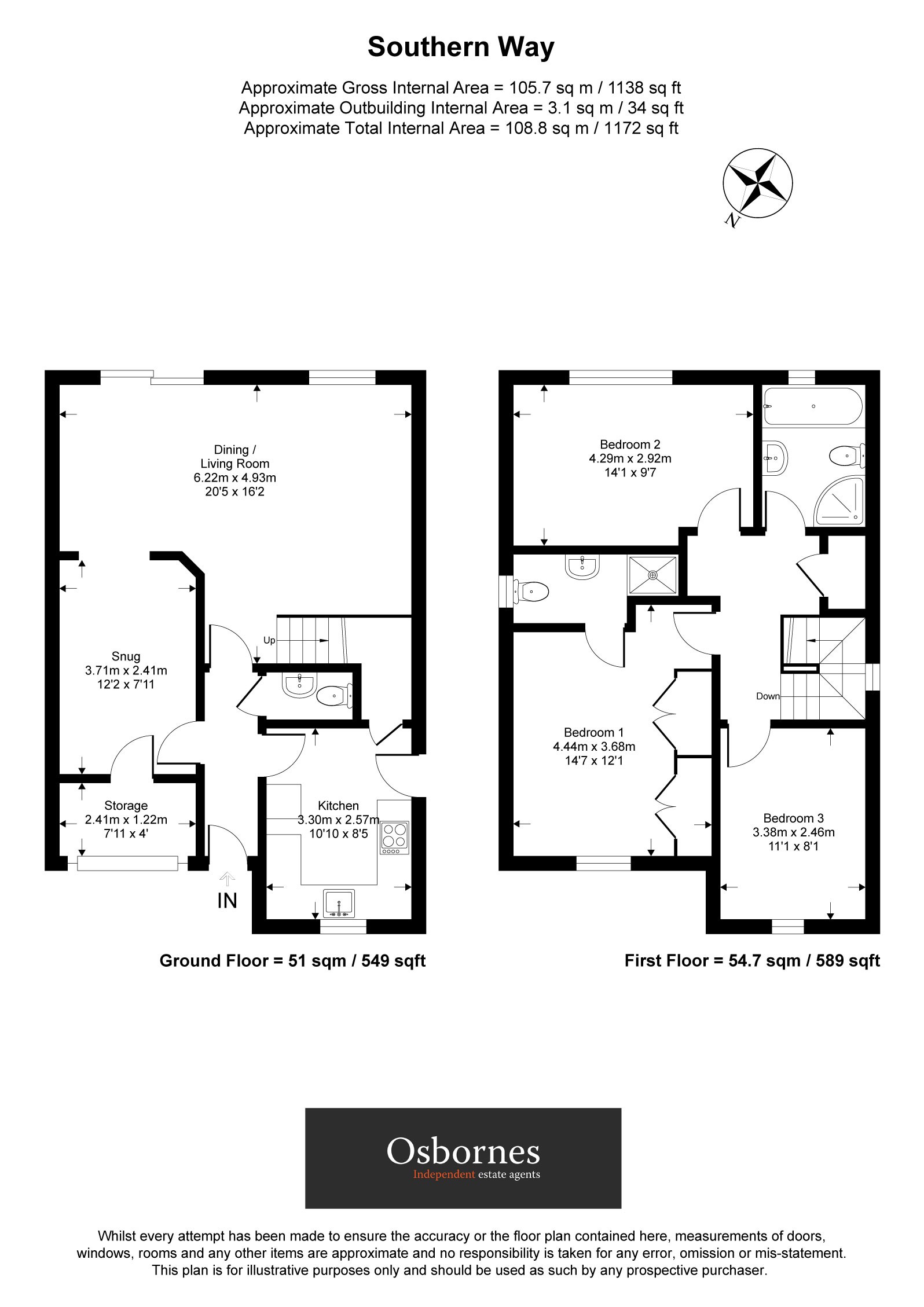Southern Way, Farnborough, Farnborough, GU14
For Sale - £530,000
Located in a popular residential area of Farnborough. A well-presented and spacious three-bedroom detached family home offering over 1,170 sq ft of internal accommodation. The property benefits from a versatile layout, modern finishes throughout, and generous outside space, making it ideal for families and those seeking a comfortable, practical living environment.
Upon entering, the welcoming hallway leads to a bright and modern kitchen fitted with sleek gloss units, ample worktop space, and integrated appliances. To the rear of the property, the large open-plan living and dining room provides a fantastic space for everyday living and entertaining, with sliding doors opening directly onto a generous raised deck and private, tree-lined garden. A converted garage now offers a flexible additional reception room, perfect for use as a snug, playroom, or home office, and there is also a useful downstairs WC and built-in storage.
Upstairs, the accommodation comprises three well-proportioned double bedrooms. The principal bedroom features fitted wardrobes and a stylish en-suite shower room, while the other two bedrooms are served by a modern family bathroom with both a bath and separate shower enclosure. All rooms benefit from good natural light and a neutral decorative finish.
Externally, the property offers excellent outdoor space. The rear garden is particularly private and well-maintained, with mature trees, a lawned area and a spacious deck ideal for al fresco dining. To the front, there is driveway parking for multiple vehicles and potential to add an EV charging point.
Southern Way combines space, flexibility, and a prime location, with excellent access to local schools, parks, and transport links.
EPC Band: D Council Tax Band: E

IMPORTANT NOTICE
Descriptions of the property are subjective and are used in good faith as an opinion and NOT as a statement of fact. Please make further specific enquires to ensure that our descriptions are likely to match any expectations you may have of the property. We have not tested any services, systems or appliances at this property. We strongly recommend that all the information we provide be verified by you on inspection, and by your Surveyor and Conveyancer.









