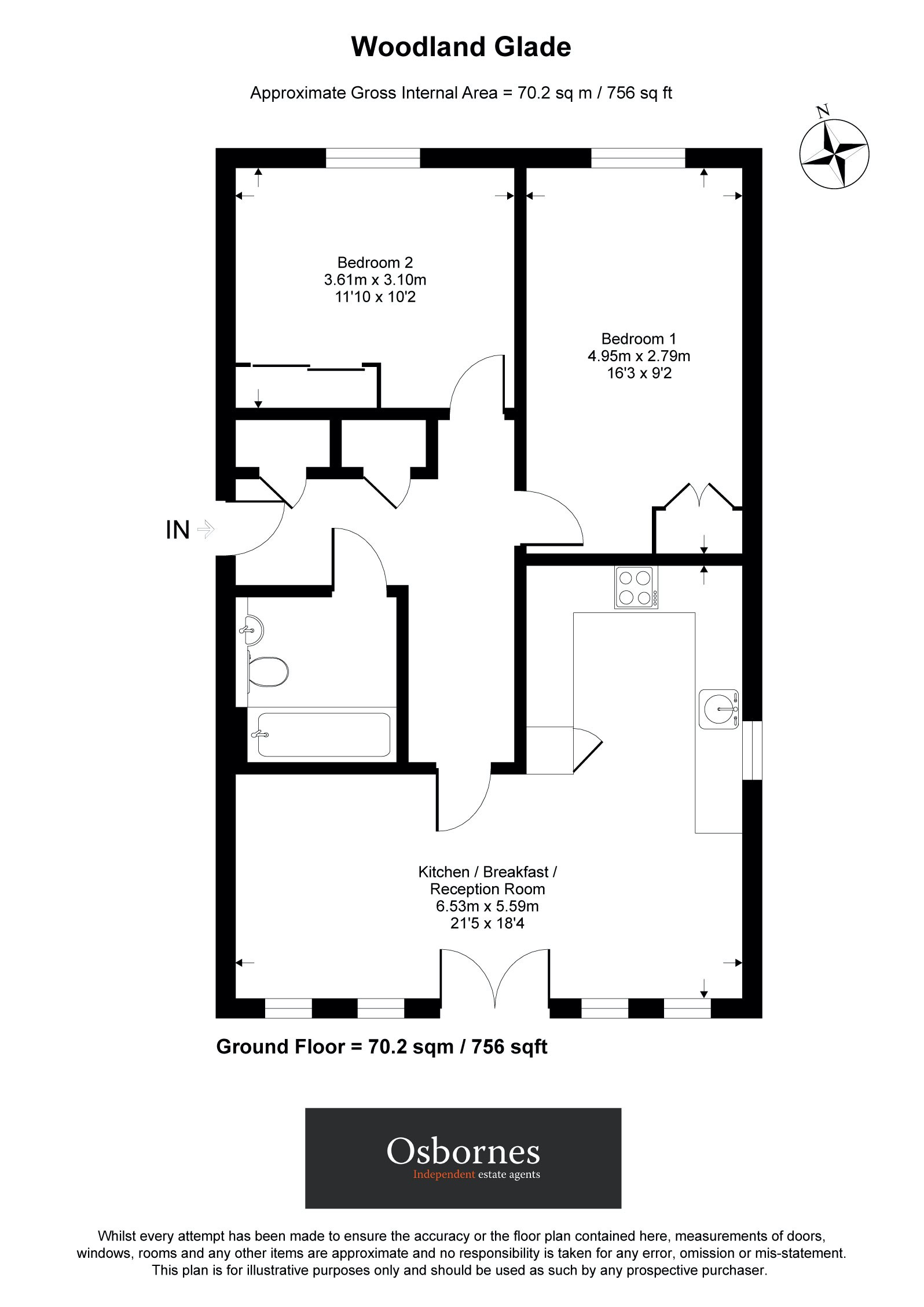 Tel: 01252 370707
Tel: 01252 370707
Woodland Glade, Watersedge, Mytchett, GU16
For Sale - Leasehold - £204,750
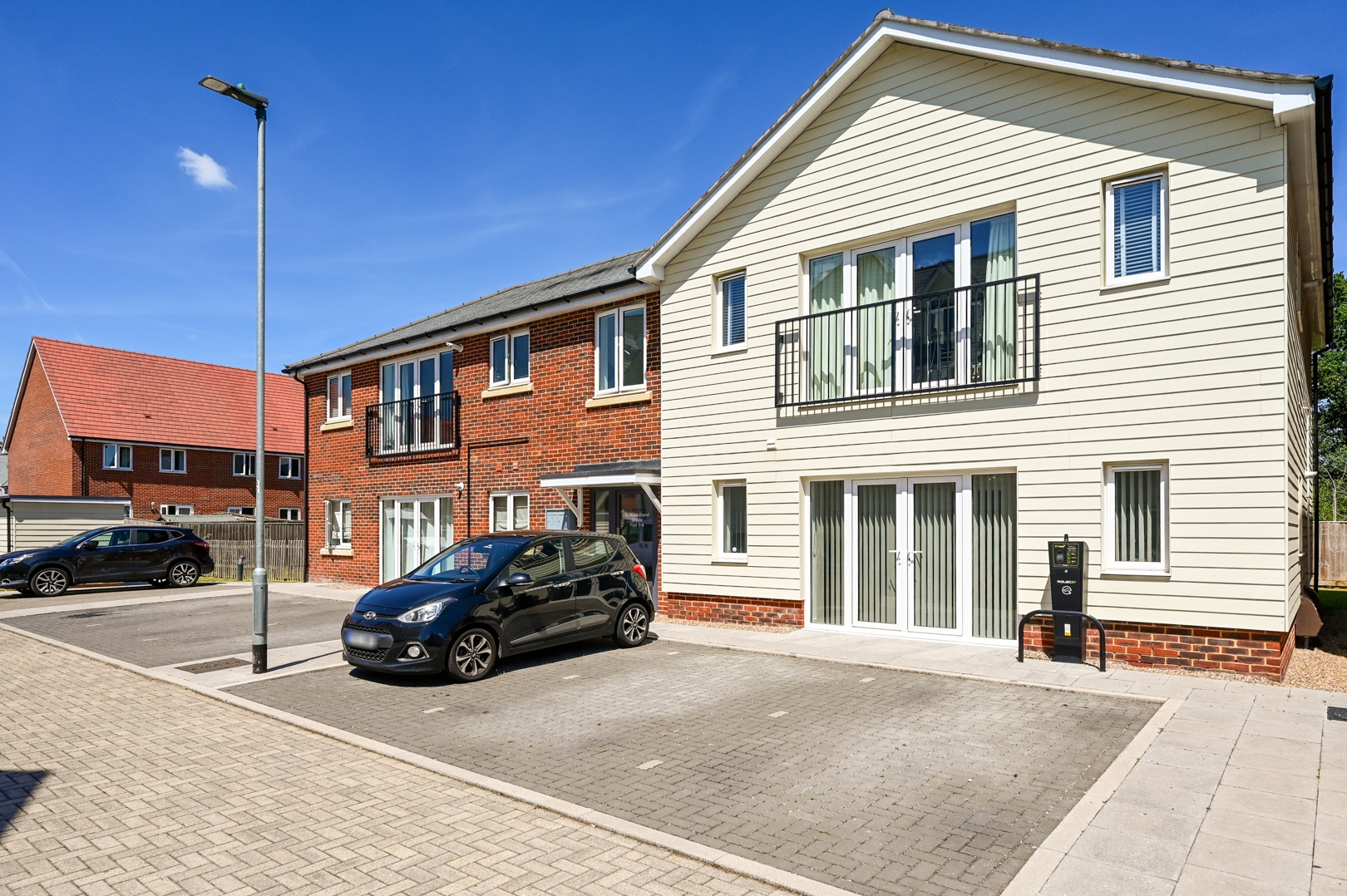
2 Bedrooms, 1 Reception, 1 Bathroom, Flat, Leasehold
Shared Ownership of 65% - Stylish Ground Floor Apartment in the exclusive Waters Edge, Mytchett.
This beautifully presented two-bedroom ground floor apartment offers spacious, modern living just moments from open countryside, the lakes and Blackwater Valley walks along with Frimley Lodge Park and the Basingstoke Canal. Boasting over 750 sq ft of internal space, the apartment comprises a generous open-plan kitchen/dining/living area with a sleek, fully fitted kitchen and large French doors that open directly to a patio area and the allocated parking space. The living space is flooded with natural light and finished with attractive wood-effect flooring, making it ideal for relaxing or entertaining.
The main bedroom is a spacious retreat with ample room for a workstation or dressing area, while the second double bedroom also offers great proportions, perfect for guests or as a home office. A well-appointed modern bathroom features a stylish tiled finish, bath with overhead shower, basin, WC, and chrome heated towel rail.
Additional benefits include: A welcoming entrance hall with large storage cupboards. Gas central heating and double glazing throughout. Allocated parking spaces. Secure phone entry system. EV charging point adjacent to the front door. Access to a large communal garden to the rear.
Located in a peaceful cul-de-sac setting, the property enjoys excellent transport links via Ash Vale and North Camp stations, with easy access to the A331 and M3. Surrounded by scenic walking routes and nearby lakes, this home offers a superb balance of countryside living and commuter convenience.
Whether you're a first-time buyer, downsizer or investor, this turnkey apartment offers comfort, style and practicality in equal measure.
EPC B - Council Tax Band D £2468pa - Lease Remaining 121 Years - Service Charge £200pcm - Ground Rent £TBC - Shared Ownership of 65% with remaining Rental Costs £302.21 PCM
Lease details, service charges, ground rent, maintenance charges (where applicable), and council tax are given as a guide only and should be checked and confirmed by your Solicitor prior to exchange of contracts.

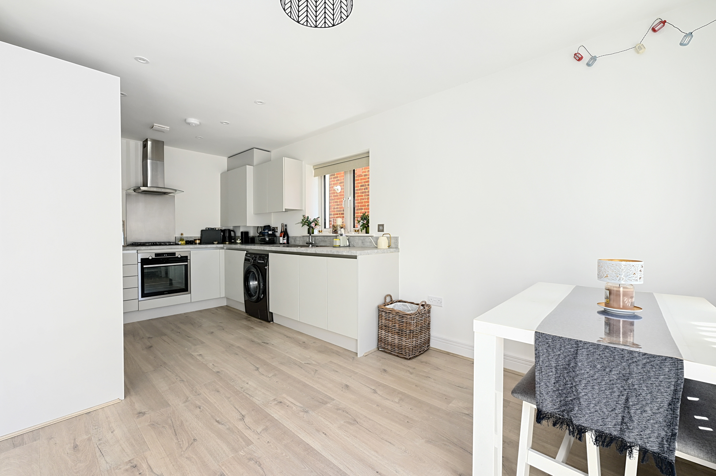
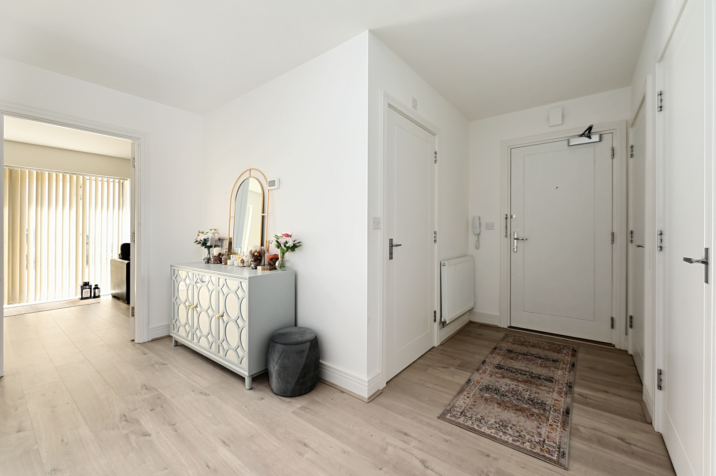
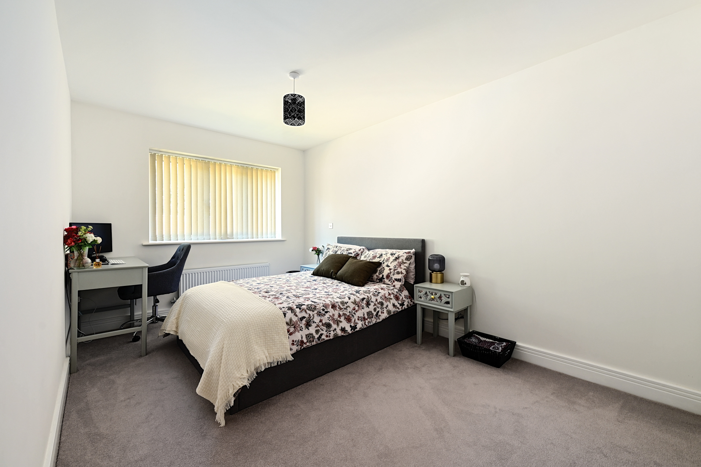
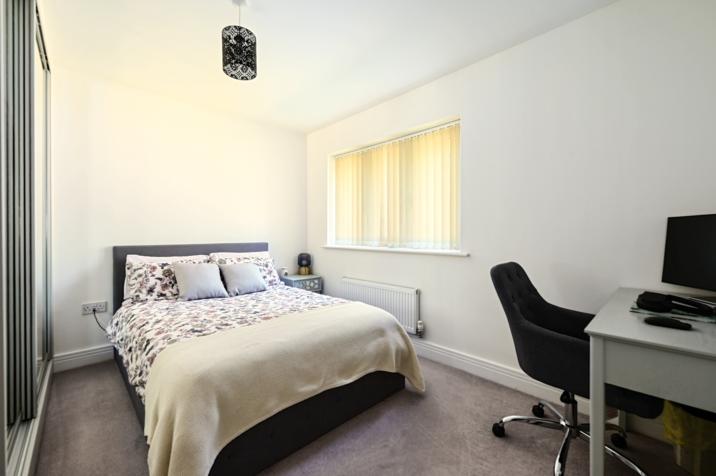
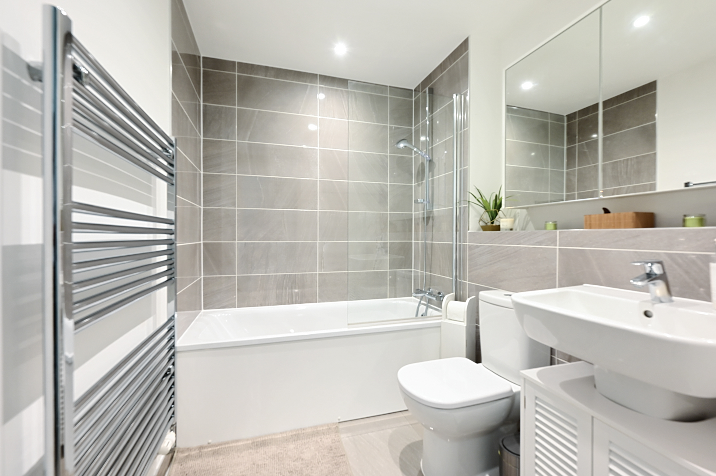
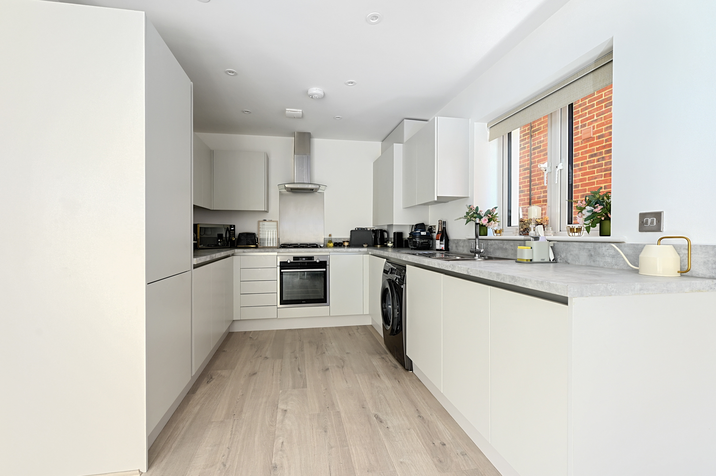
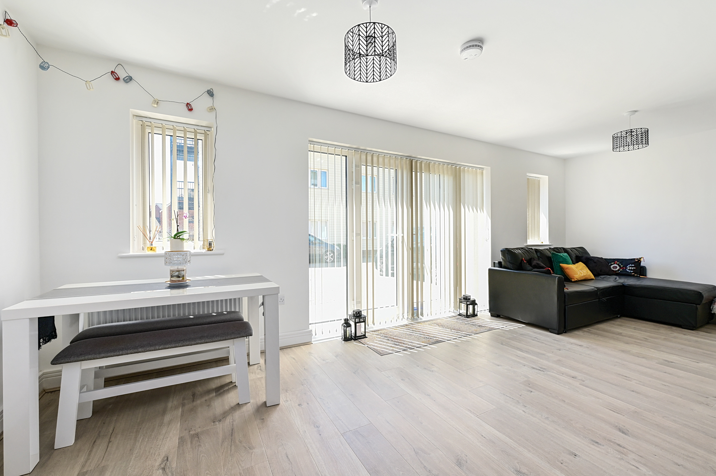
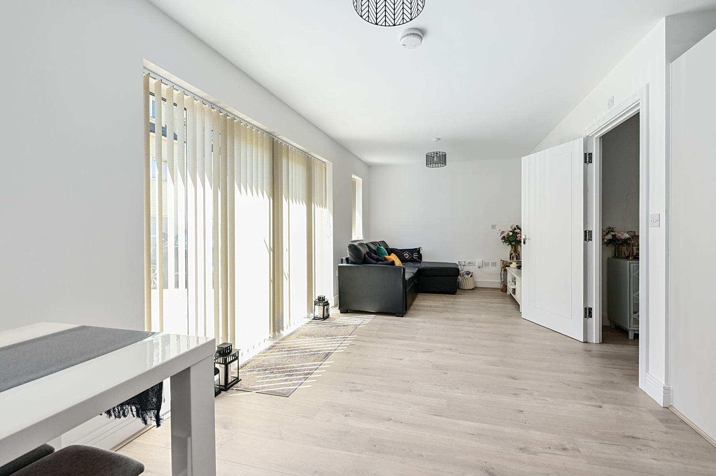
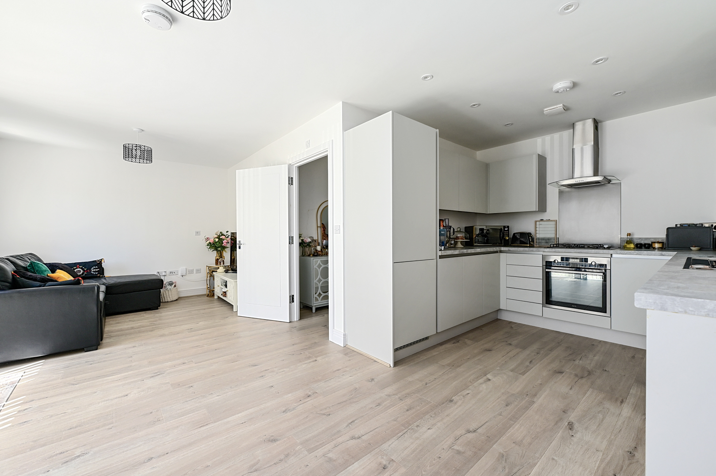
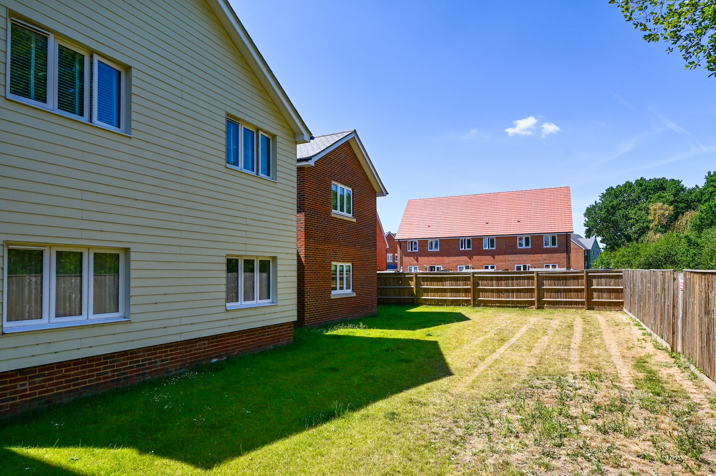
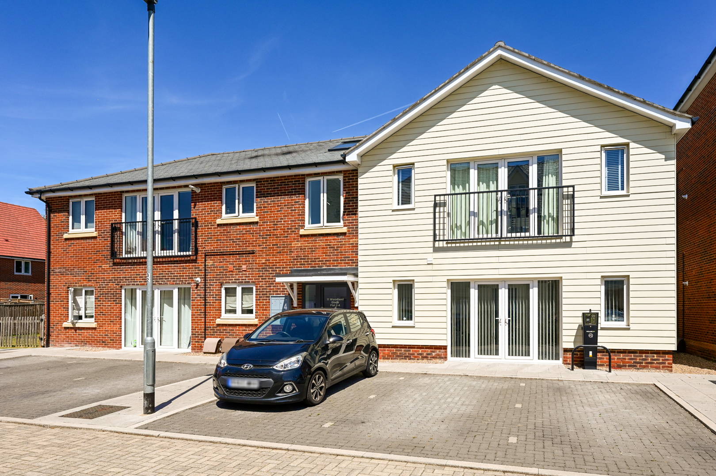
38a Camp Road
Farnborough
Hampshire
GU14 6EW
